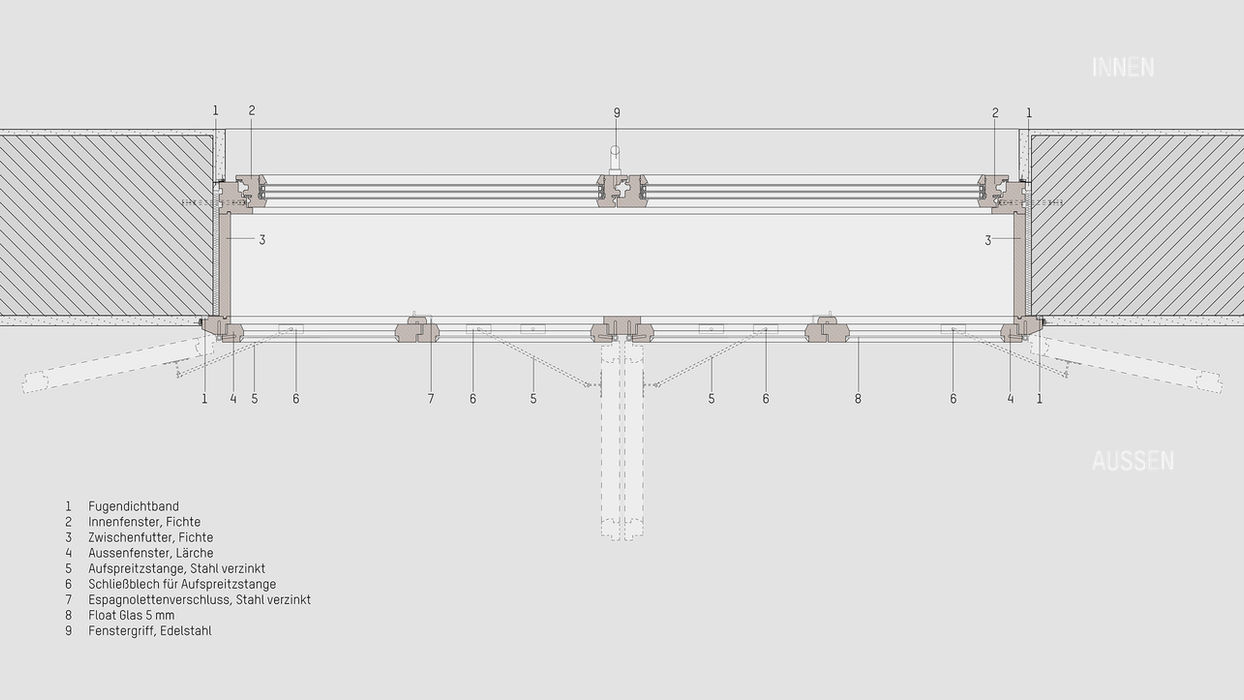Michael Wallraff ZT GmbH, Fritz-Hahn-Gasse 3/13, A-1100 Vienna, P +43 1 585 75 80, office@wallraff.at, Imprint, Privacy policy
Client: AL Allgemeine Loft GmbH
Structural design: Bollinger und Grohmann ZT GmbH
Building physics/ HVAC planning: AEE now, Andreas Reiter
Electrical planning: TZ-Plan
Fire protection planning: Norbert Rabl ZT GmbH
ÖBA HKLS: Energie 3
Employees: Helmut Gruber, René Waclavicek, Patrick Bayer, Lukas Bramhas
Gross floor area: approx. 2,600m²
Loft Living
Building group project for living and creative work in Vienna's Sonnwendviertel neighbourhood
2016–2021
"Loft Living" is a socially sustainable, ecological project to combine low-cost living with creative work in a dense urban fabric. This mixture enables a diverse and identifiable living space for residents and the entire district. The ground floor (artist studios, Bio-Café, physical therapy & cultural use) makes an important contribution to the revitalization of the public space. The skeleton construction with monolithic outer walls allows a high flexibility with regard to future changes in use.















